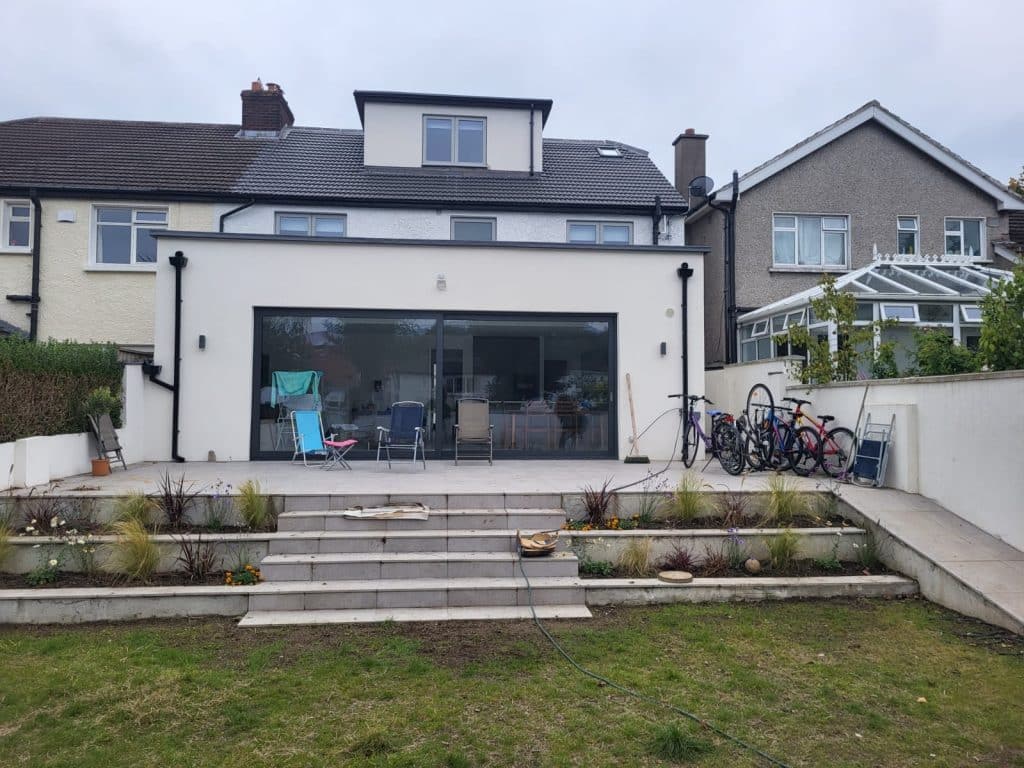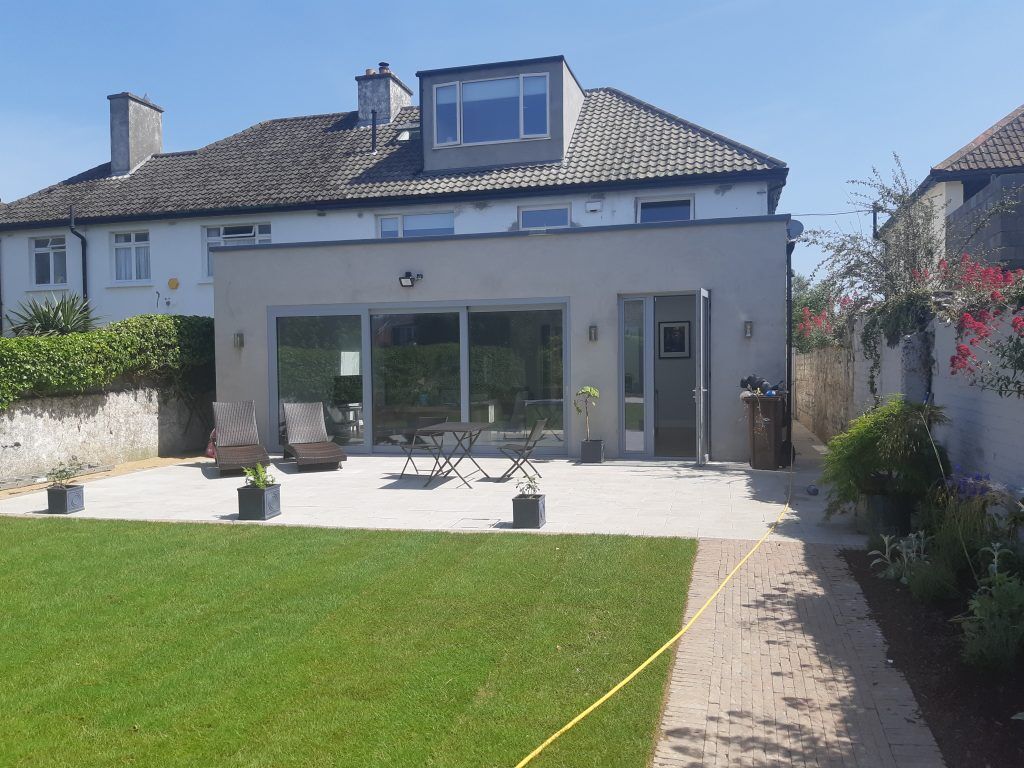An attic dormer window is a vertical window structure that protrudes out from the sloping roof of an attic or upper floor. It is a type of window that is installed in a dormer, which is a structural extension that projects vertically from a sloping roof.

Attic dormer windows are typically designed to provide additional light, ventilation, and sometimes additional space in an attic or upper-level room that might have limited access to natural light due to the roof shape. The window is placed vertically within the dormer structure, allowing for both light and views to be enjoyed from the interior.
Attic dormer windows can come in various shapes and sizes, such as gable dormers, shed dormers, hipped dormers, or eyebrow dormers, depending on the architectural style and roof configuration of the building. They serve both functional and aesthetic purposes, enhancing the overall design and functionality of the attic space by bringing in natural light and improving the view.

Yes, planning permission is required for the installation of an attic dormer window.
It’s important to note that planning permission requirements and regulations may vary depending on the location, type of property, and any additional local planning policies or conservation area considerations.
Attics can be converted into habitable rooms, such as an extra bedroom, in a house, but there are specific requirements that need to be met for classification. Here are some key considerations:
- Ceiling Height: At least 50 percent of the total ceiling area should have a minimum height of 2.4 meters. This ensures adequate headroom and comfortable living conditions.
- Fireproof Flooring: The attic floor needs to be fireproofed to achieve a one-hour fire rating. This helps prevent the spread of fires from the attic to other parts of the house and provides added safety.
- Staircase Protection: The staircase leading to the attic should be protected with One-hour-rated fire doors. These doors help contain any potential fires and limit their spread to the rest of the house. The fire doors should be installed throughout the entire staircase, providing full protection.
